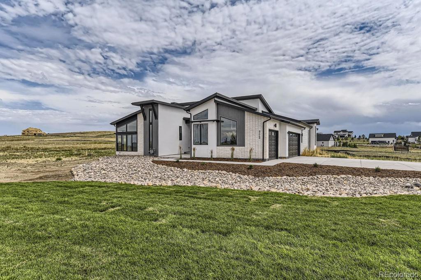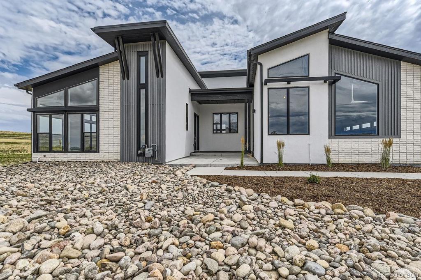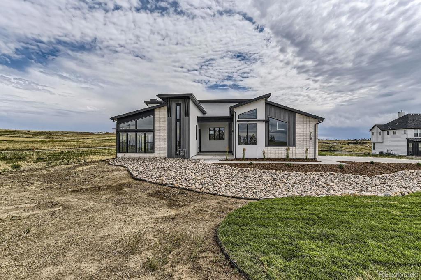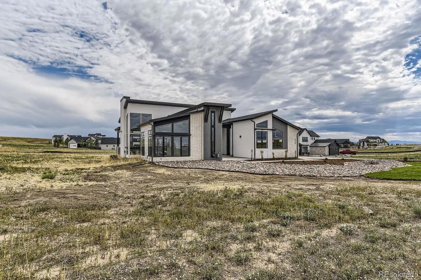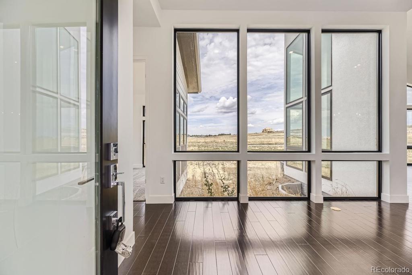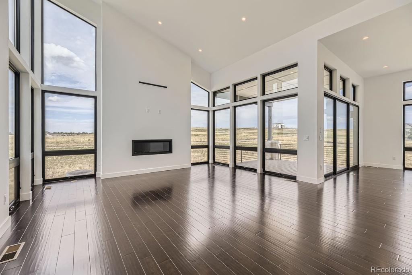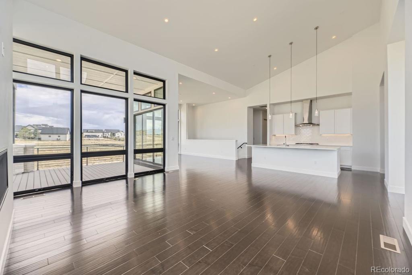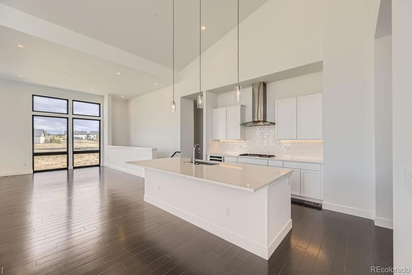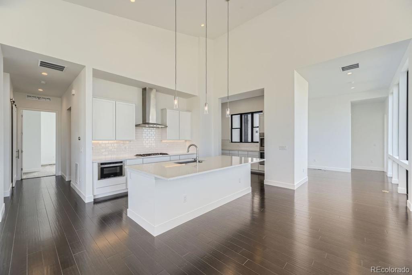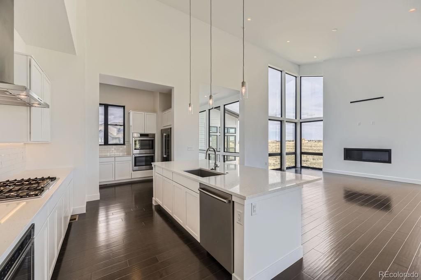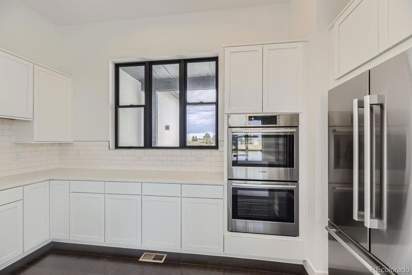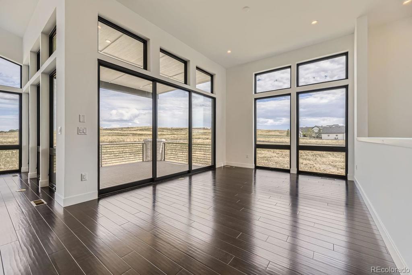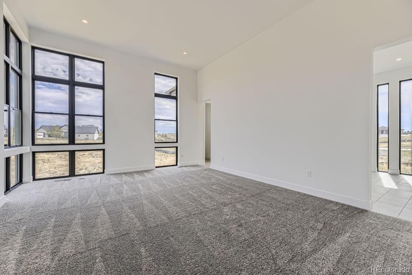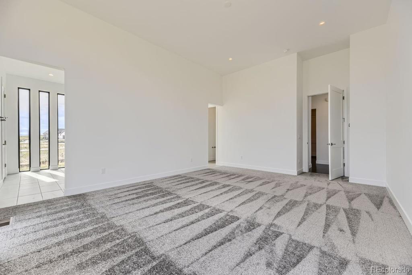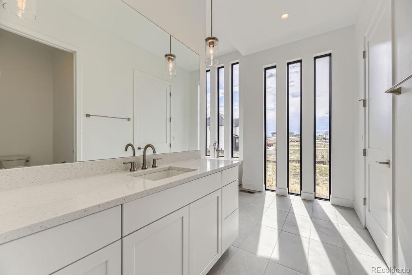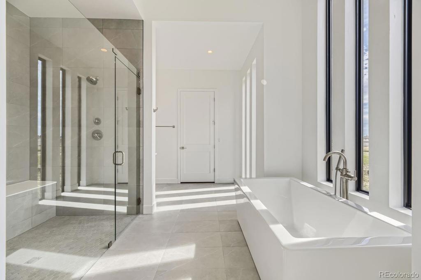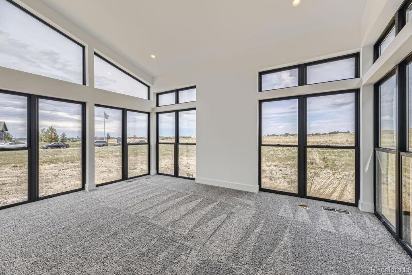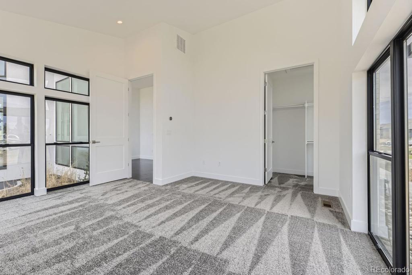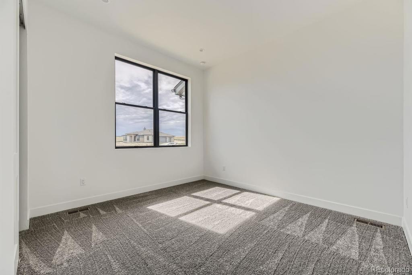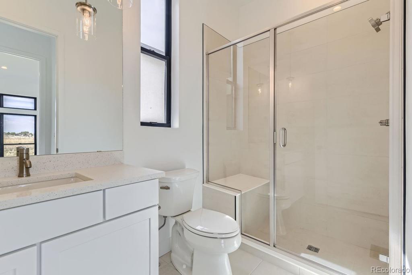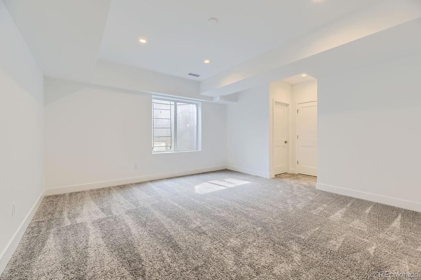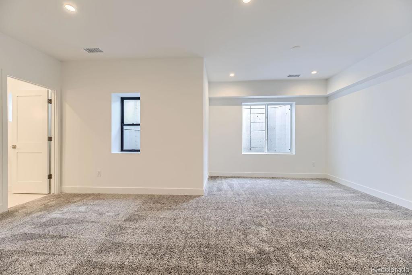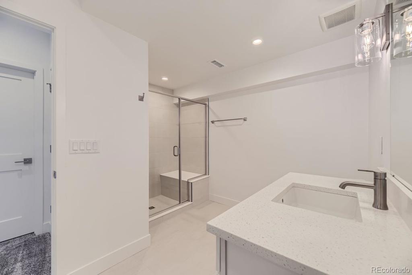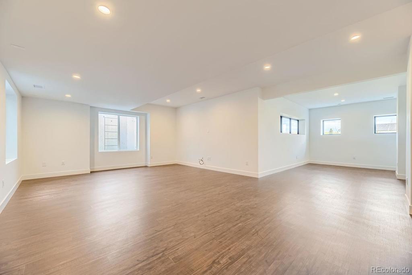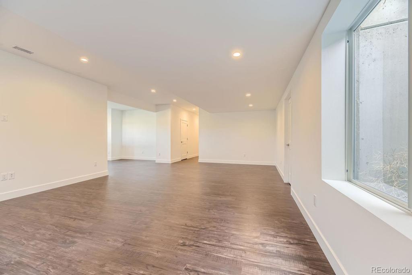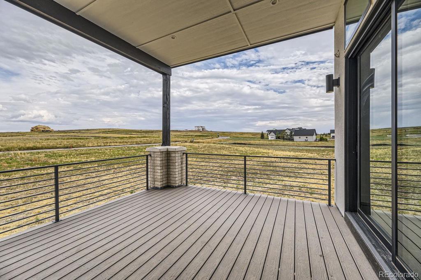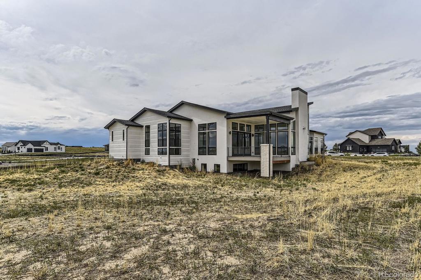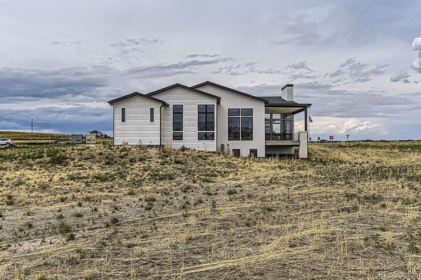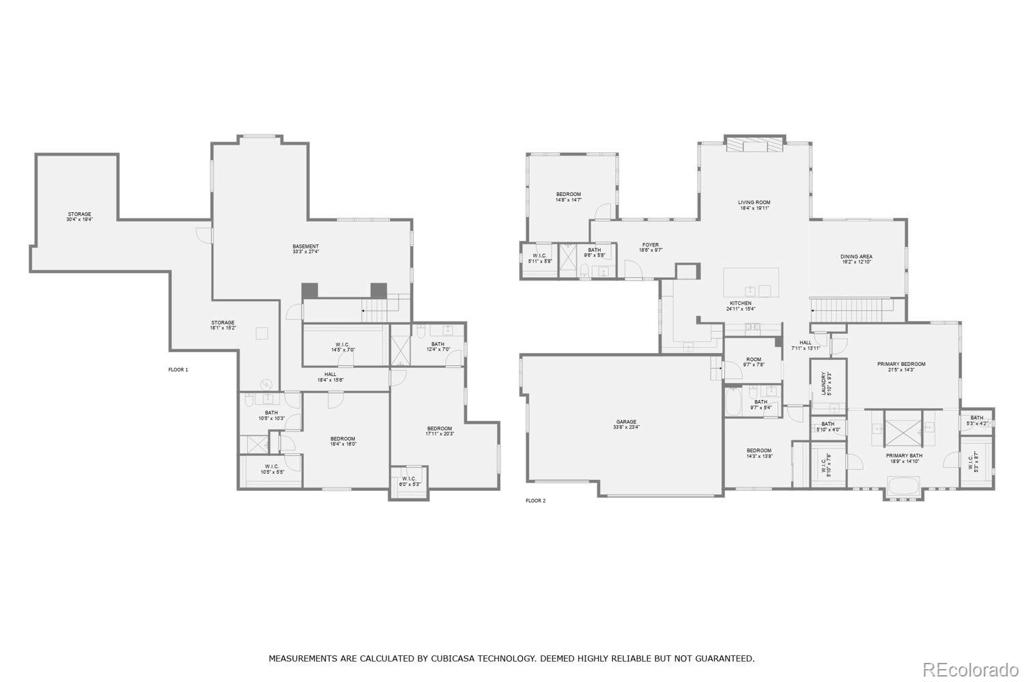Description
This brand-new home is a stunning masterpiece from every angle, designed to leave you in awe. Throughout this expansive floor plan, you'll find impeccable finishes and luxurious details. With five bedrooms, five bathrooms, and captivating living spaces filled with soft natural light, this home offers both comfort and grandeur. High ceilings and expansive windows create an open and bright atmosphere, while offering breathtaking views of the foothills and Pikes Peak. The kitchen, a true showcase of modern elegance, features a large island, top-of-the-line appliances and a butler's pantry with ample cabinetry. This open layout is complemented by a cozy yet modern fireplace, and the generous 1.61-acre lot provides plenty of space for outdoor entertaining or simply enjoying the Colorado sunshine.
Property Level and Sizes
SqFt Lot
70131.60
Lot Features
Five Piece Bath, High Ceilings, Kitchen Island, Open Floorplan, Primary Suite, Quartz Counters, Smart Thermostat, Smoke Free, Utility Sink, Vaulted Ceiling(s), Walk-In Closet(s), Wired for Data
Lot Size
1.61
Basement
Finished, Sump Pump
Interior Details
Interior Features
Five Piece Bath, High Ceilings, Kitchen Island, Open Floorplan, Primary Suite, Quartz Counters, Smart Thermostat, Smoke Free, Utility Sink, Vaulted Ceiling(s), Walk-In Closet(s), Wired for Data
Appliances
Dishwasher, Disposal, Double Oven, Gas Water Heater, Microwave, Oven, Range, Refrigerator, Sump Pump
Laundry Features
In Unit
Electric
Central Air
Flooring
Tile, Vinyl, Wood
Cooling
Central Air
Heating
Forced Air
Fireplaces Features
Living Room
Land Details
Road Frontage
Public
Road Responsibility
Public Maintained Road
Road Surface Type
Paved
Garage & Parking
Parking Features
Concrete, Dry Walled, Finished, Insulated Garage
Exterior Construction
Roof
Composition, Metal
Construction Materials
Frame, Wood Siding
Window Features
Double Pane Windows, Egress Windows
Builder Source
Public Records
Financial Details
Previous Year Tax
5258.00
Tax Year
2023
Primary HOA Name
Tallman Gulch Metropolitan District
Primary HOA Phone
303-381-4960
Primary HOA Amenities
Trail(s)
Primary HOA Fees Included
Reserves, Maintenance Grounds, Road Maintenance, Snow Removal, Trash
Primary HOA Fees
100.00
Primary HOA Freq.
Monthly
Schools
Elementary School
Iron Horse
Middle School
Cimarron
High School
Legend
Elementary SchoolIron Horse
Middle SchoolCimarron
High SchoolLegend


 Menu
Menu