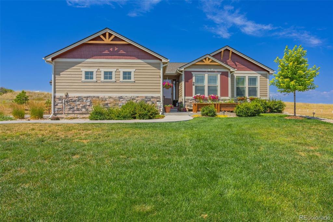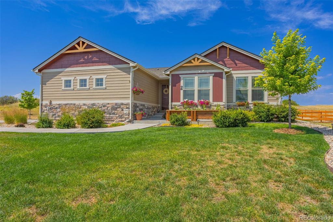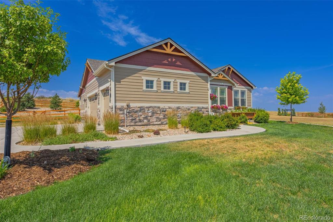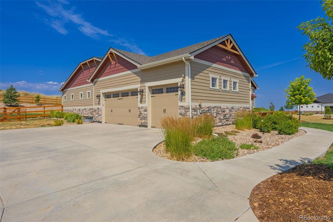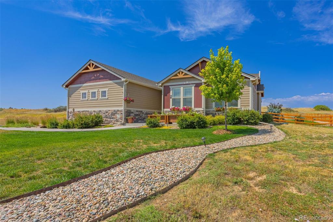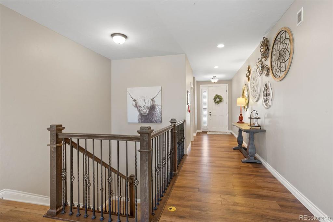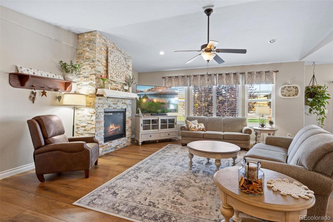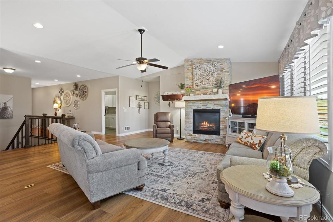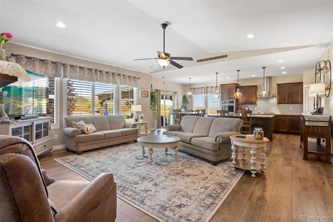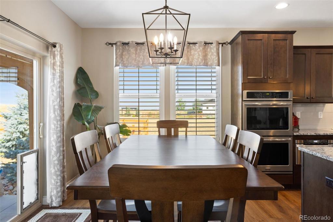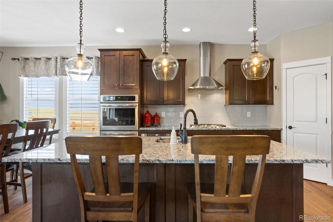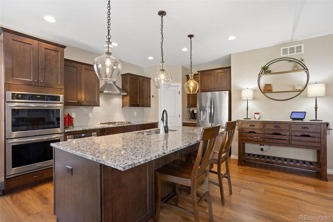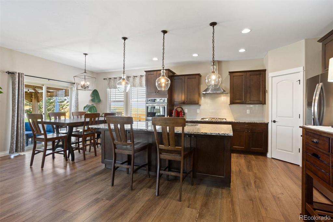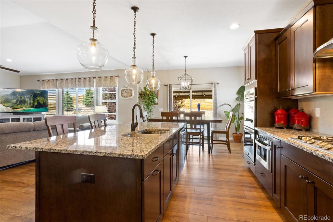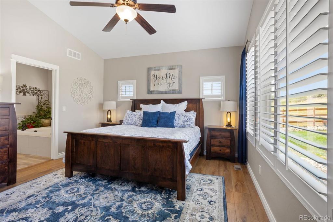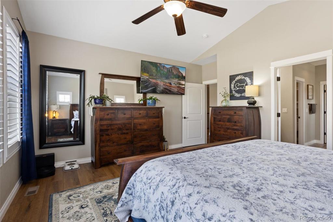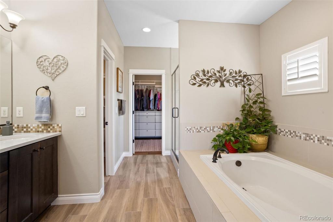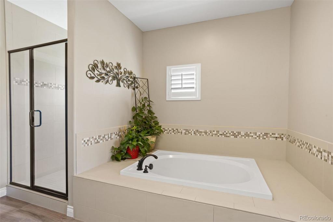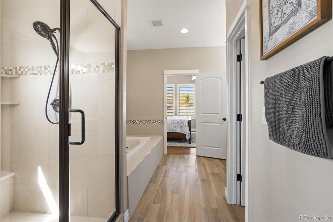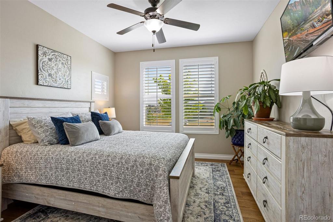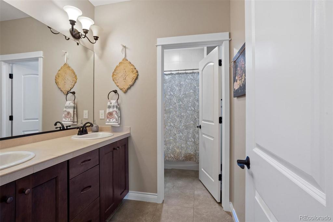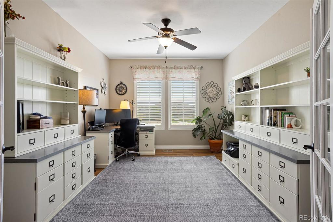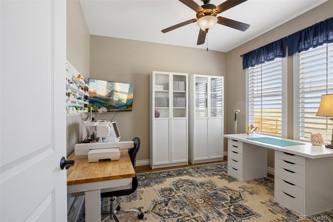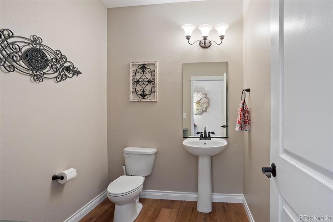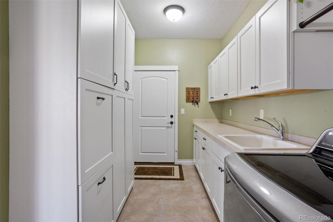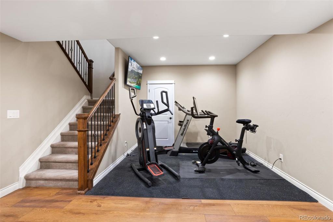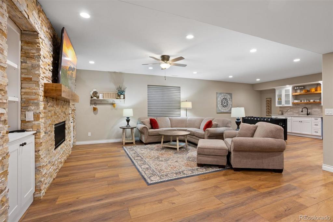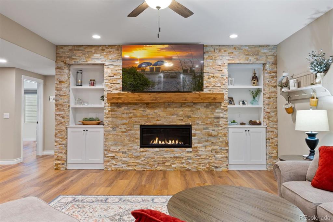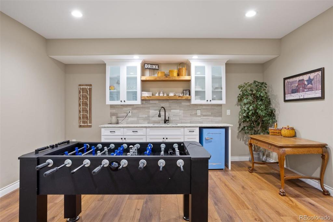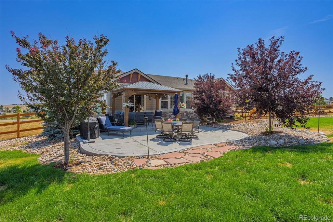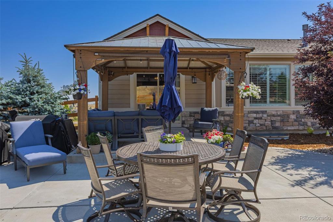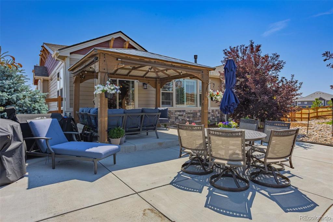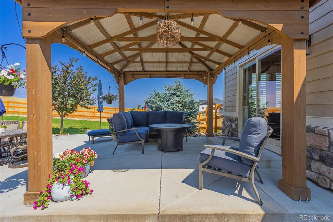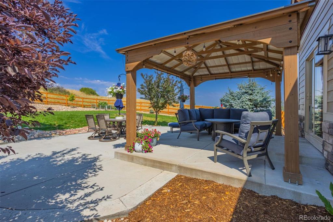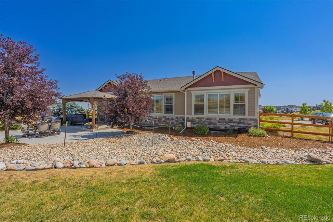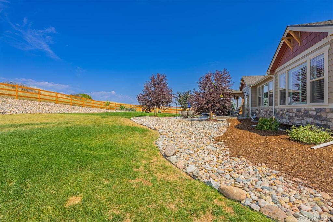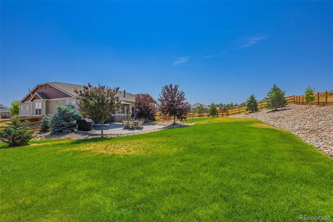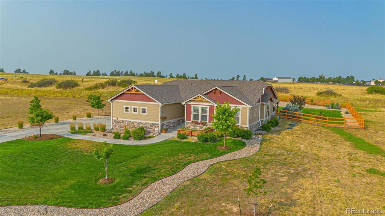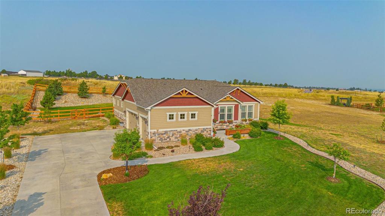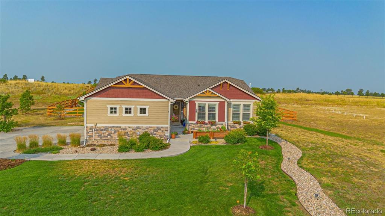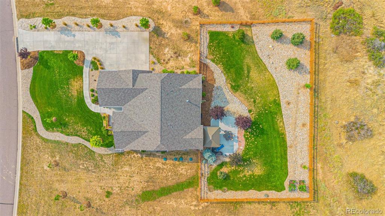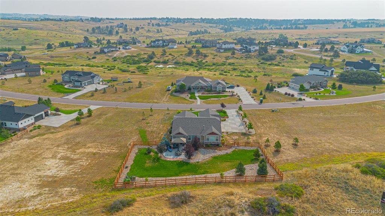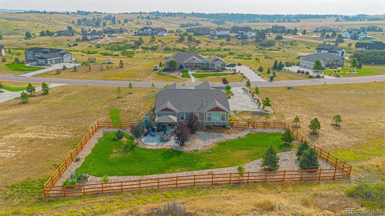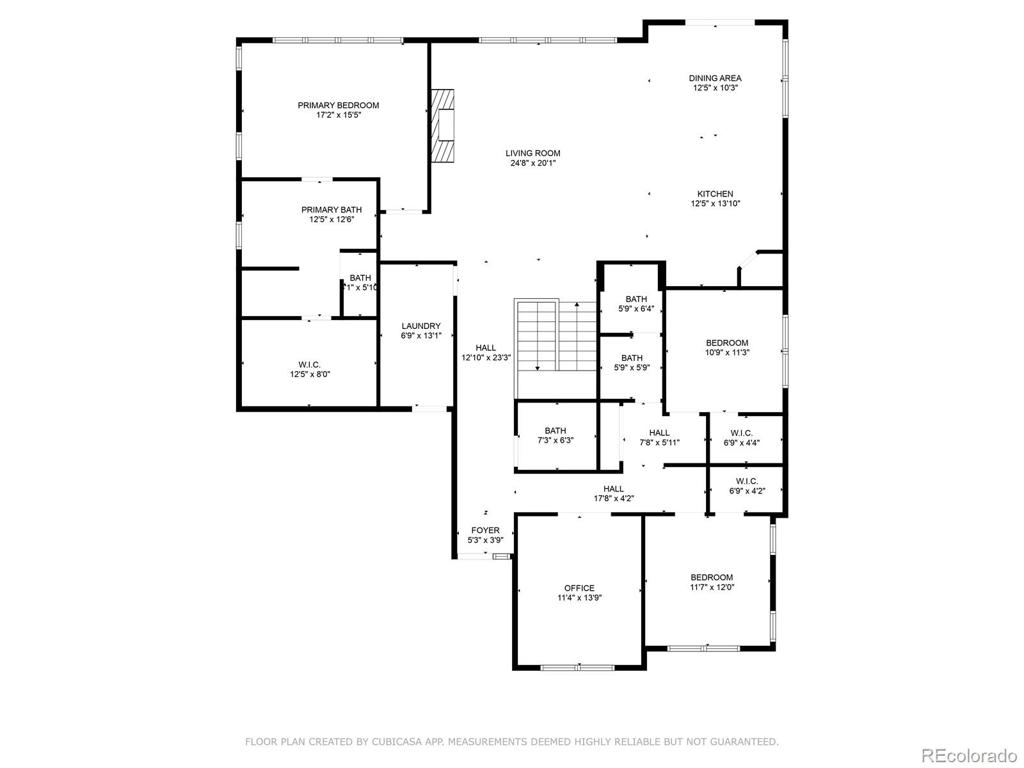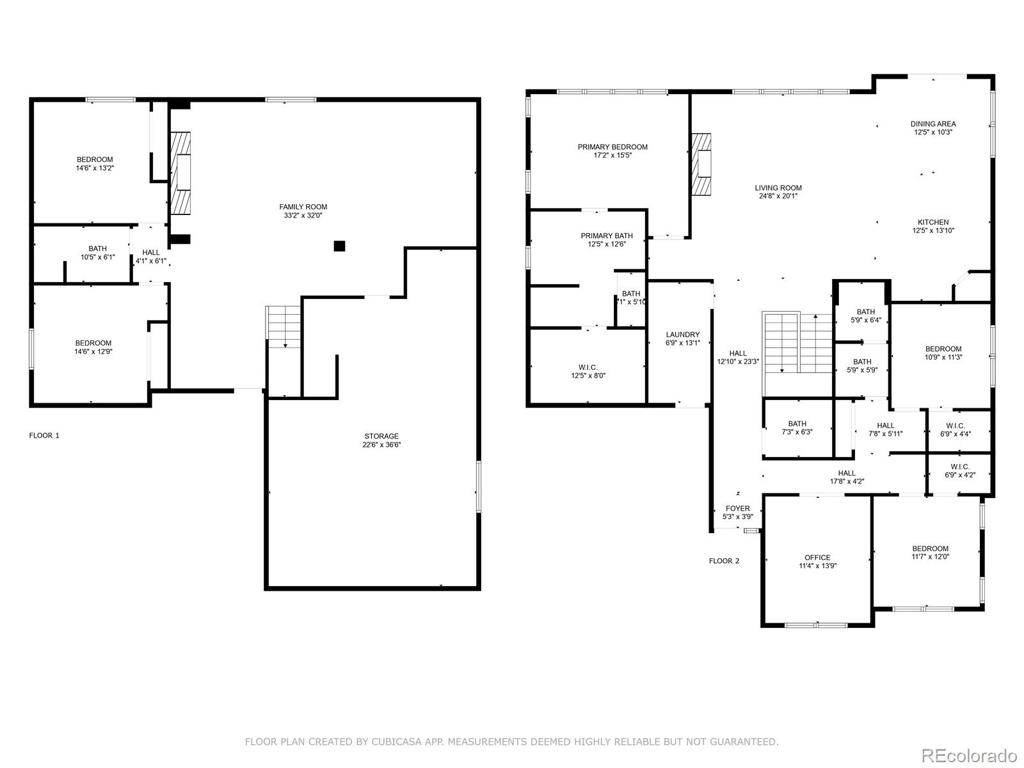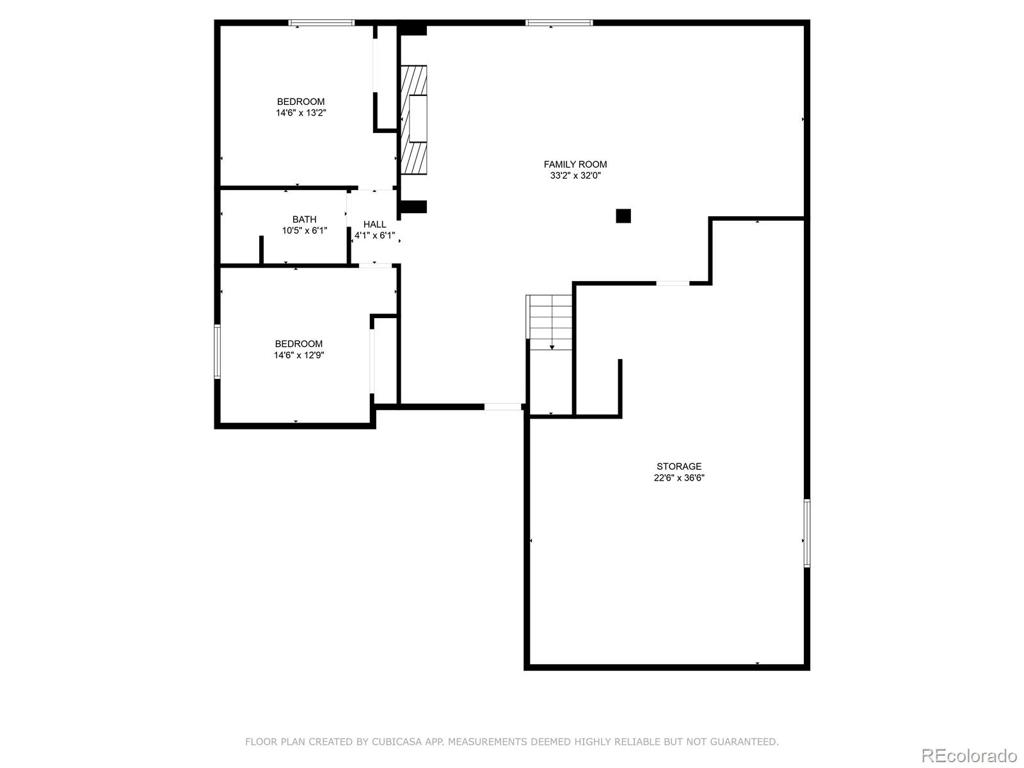Price
$995,000
Sqft
4885.00
Baths
4
Beds
5
Description
Discover this exquisite ranch-style home nestled on a sprawling 1.5-acre lot in the prestigious Tallman Gulch community. Offering rural tranquility and urban convenience, this home is moments from downtown Parker with easy commuting around Denver. Enjoy breathtaking sunsets and panoramic mountain views, extending from the Front Range to Longs Peak.
Built in 2017, this home features an open floor plan, custom plantation shutters, luxury wide plank vinyl wood flooring, and a floor-to-ceiling stacked stone fireplace. The freshly painted interior boasts a gourmet kitchen with designer fixtures, an expansive island, double convection wall ovens, granite countertops, luxury stainless-steel appliances, a new refrigerator, tile backsplash, and a professionally designed walk-in pantry. The adjoining dining area is perfect for family gatherings.
The large west-facing covered patio and custom concrete lower patio provide an ideal setting for outdoor entertaining, surrounded by over 20 custom-planted evergreens and trees in the expansive fenced-in yard. The main-floor primary suite offers a large custom-designed walk-in closet and stylish 5-piece bath. Two additional bedrooms share a full bathroom, and a charming home office completes the main level.
The newly finished basement features a mantled stacked stone gas fireplace, an attractive kitchenette with white cabinetry, sink, and tiled backsplash. The spacious entertainment area, with tall ceilings and recessed lighting, also offers space for a gym. Two additional bedrooms and a full bathroom complete this lower level, alongside a large storage room with built-in shelving.
The oversized 3-car garage provides ample storage with built-in shelving. Located in the quiet Tallman Gulch community, this home is close to downtown Parker, top-rated schools, and Bayou Gulch Regional Park. This exceptional home perfectly balances serene rural living with easy access to Denver's vibrant amenities. Your dream home awaits!
Virtual Tour / Video
Property Level and Sizes
Interior Details
Exterior Details
Land Details
Garage & Parking
Exterior Construction
Financial Details
Schools
Location
Schools
Walk Score®
Contact Me
About Me & My Skills
My History
Moving to Colorado? Let's Move to the Great Lifestyle!
Call me.
Get In Touch
Complete the form below to send me a message.


 Menu
Menu