8485 Carneros Court
Parker, CO 80138 — Douglas county
Price
$1,899,999
Sqft
5143.00 SqFt
Baths
5
Beds
4
Description
MOVE IN READY!Discover the epitome of luxury living at 8485 Carneros Ct, a stunning modern farmhouse designed by Trio Designs and KGA Architecture. This exceptional 4-bedroom, 5-bathroom ranch-style home is situated on an expansive 1.5-acre lot that backs to open space, providing a tranquil and private retreat in the heart of Parker, Colorado. Meticulously crafted by the renowned Joyce Homes, this property showcases the perfect blend of contemporary elegance and farmhouse charm, offering a lifestyle that is both sophisticated and inviting.Key Features:Bedrooms: 4Bathrooms: 5Oversized main floor officeLot Size: 1.5 AcresStyle: Ranch-style with a walk-out basementArchitects: Designed by Trio Designs and KGA ArchitectureBuilder: Award-winning Joyce HomesBack Kitchen: The modern farmhouse features a spacious back kitchen, equipped with top-of-the-line appliances, ample storage, and a large center island, perfect for entertaining and culinary enthusiasts.Floor to Ceiling Windows: Abundant floor-to-ceiling windows flood the interior with natural light, creating a seamless connection between the indoor and outdoor spaces.Sliding Panel Door: The living area features a sliding panel door that opens up to a breathtaking outdoor living space, blurring the lines between indoor and outdoor living.Master Suite: The luxurious master suite offers a serene sanctuary with a spa-like en-suite bathroom and a walk-in closet.Walk-out Basement: The walk-out basement provides additional living space and endless possibilities for recreation and entertainment.Scenic Backyard: Step outside to a picturesque backyard oasis, complete with expansive patios, lush landscaping, and breathtaking views of the open space beyond.Schools: The home is served by top-rated schools, making it an ideal choice for families.
Property Level and Sizes
SqFt Lot
65776.00
Lot Features
Five Piece Bath
Lot Size
1.51
Foundation Details
Concrete Perimeter
Basement
Finished,Full,Walk-Out Access
Base Ceiling Height
9'
Common Walls
No Common Walls
Interior Details
Interior Features
Five Piece Bath
Appliances
Bar Fridge, Convection Oven, Cooktop, Dishwasher, Disposal, Double Oven, Gas Water Heater, Microwave, Range Hood, Refrigerator, Sump Pump
Electric
Central Air
Flooring
Tile, Wood
Cooling
Central Air
Heating
Natural Gas
Fireplaces Features
Family Room
Exterior Details
Patio Porch Features
Covered,Deck,Front Porch,Wrap Around
Water
Public
Sewer
Septic Tank
Land Details
PPA
1258277.48
Road Surface Type
Paved
Garage & Parking
Parking Spaces
1
Parking Features
220 Volts, Concrete, Oversized
Exterior Construction
Roof
Architectural Shingles,Metal
Construction Materials
Stone, Wood Siding
Architectural Style
Urban Contemporary
Window Features
Double Pane Windows
Builder Name 1
Joyce Homes
Builder Source
Plans
Financial Details
PSF Total
$369.43
PSF Finished
$401.86
PSF Above Grade
$711.88
Previous Year Tax
8521.00
Year Tax
2022
Primary HOA Management Type
Professionally Managed
Primary HOA Name
Tallman Owners Association
Primary HOA Phone
303-420-4433
Primary HOA Fees Included
Maintenance Grounds, Snow Removal, Trash
Primary HOA Fees
100.00
Primary HOA Fees Frequency
Monthly
Primary HOA Fees Total Annual
1200.00
Location
Schools
Elementary School
Iron Horse
Middle School
Cimarron
High School
Legend
Walk Score®
Contact me about this property
Kelley L. Wilson
RE/MAX Professionals
6020 Greenwood Plaza Boulevard
Greenwood Village, CO 80111, USA
6020 Greenwood Plaza Boulevard
Greenwood Village, CO 80111, USA
- (303) 819-3030 (Mobile)
- Invitation Code: kelley
- kelley@kelleywilsonrealty.com
- https://kelleywilsonrealty.com
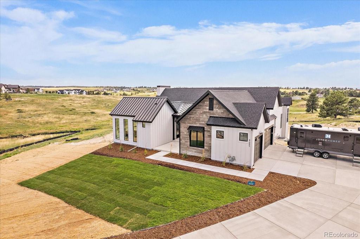
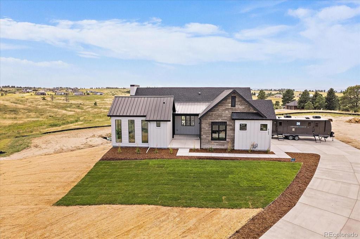
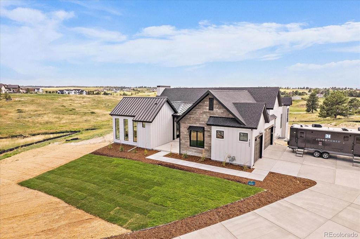
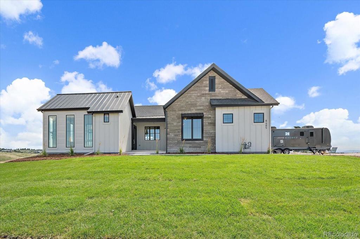
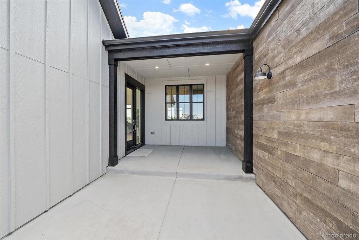
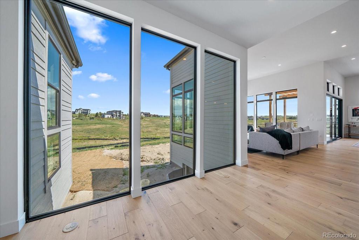
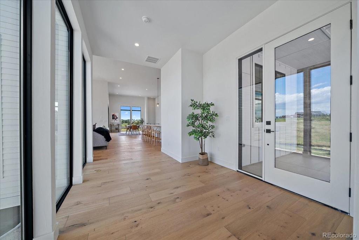
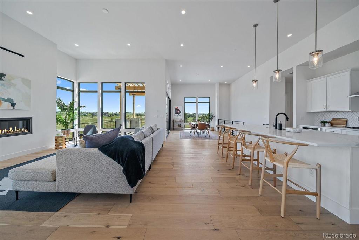
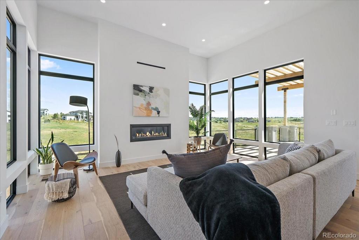
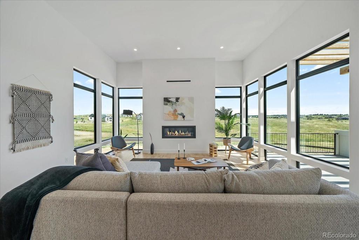
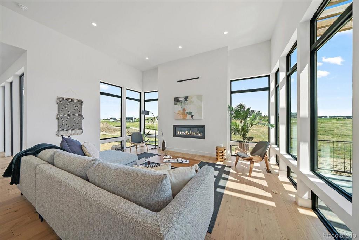
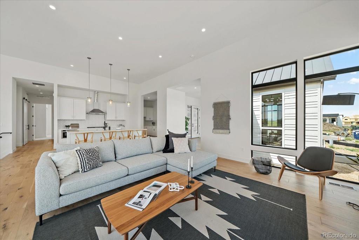
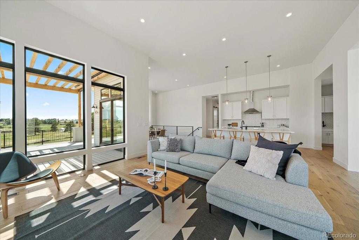
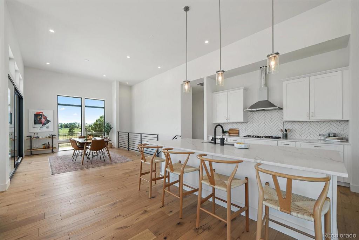
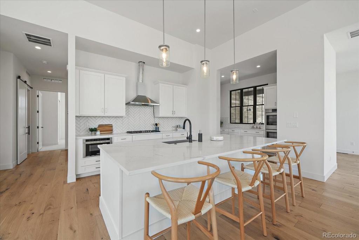
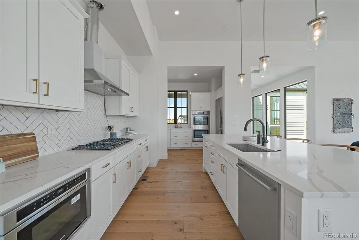
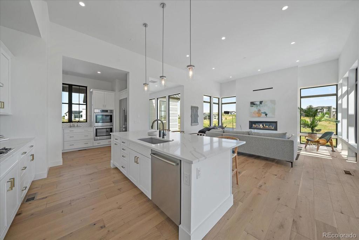
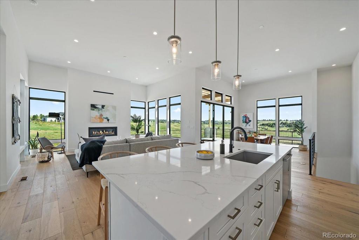
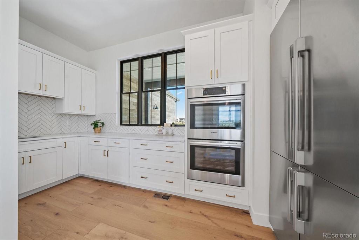
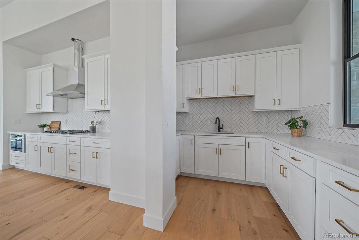
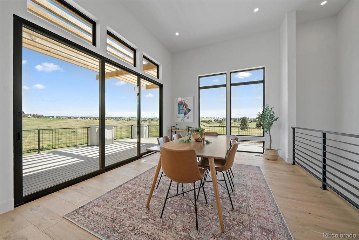
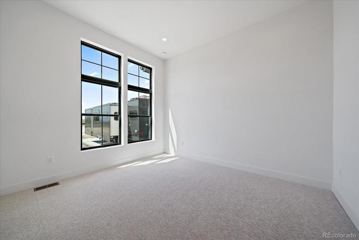
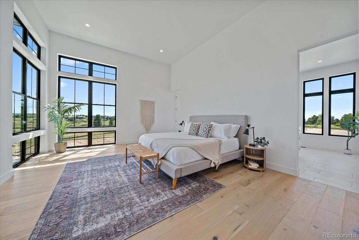
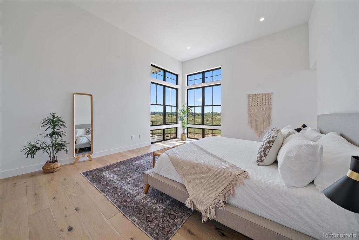
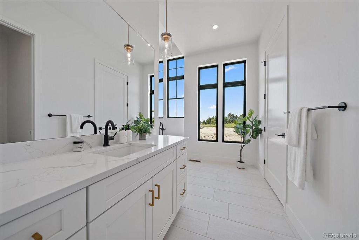
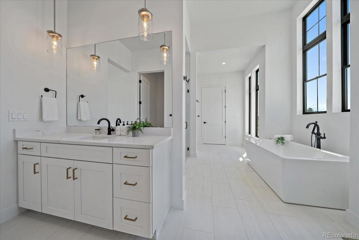
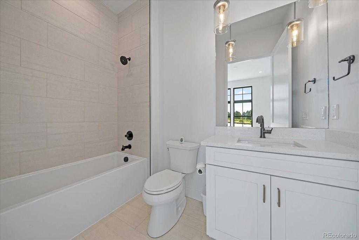
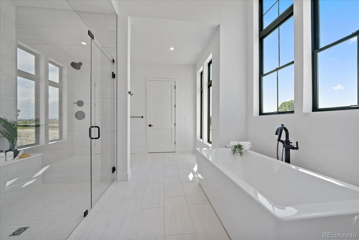
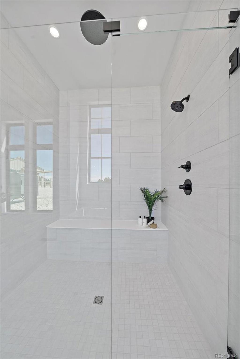
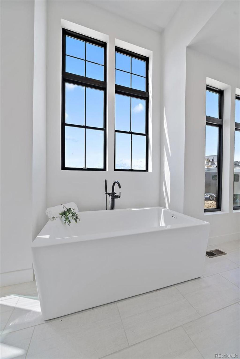
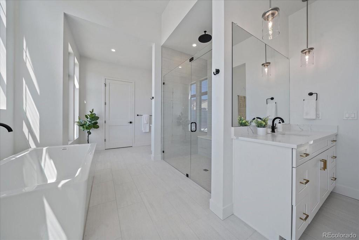
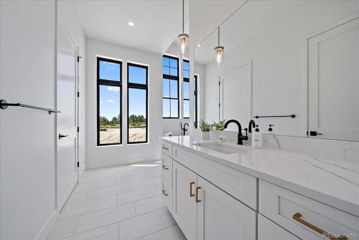
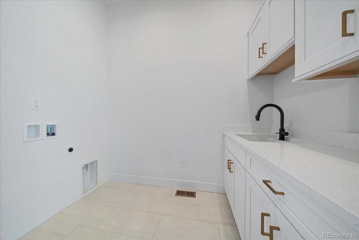
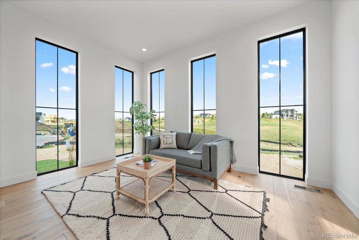
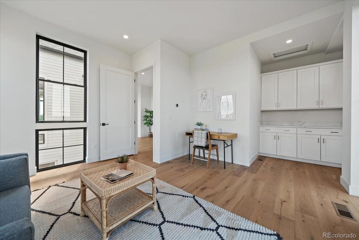
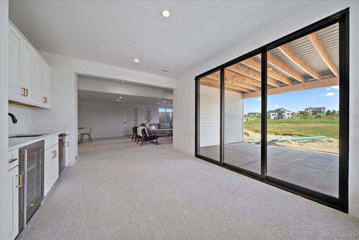
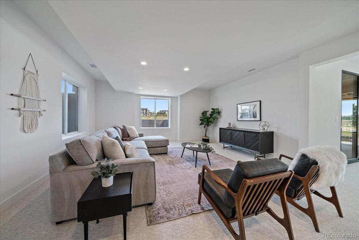
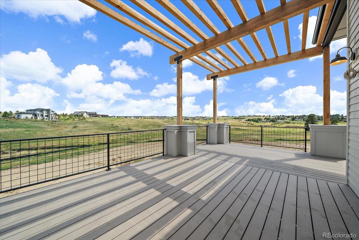
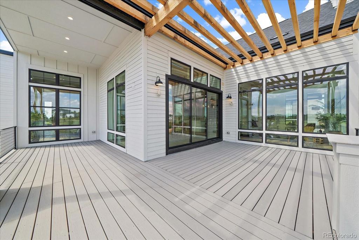
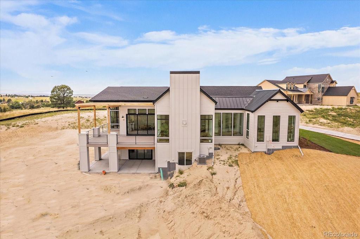


 Menu
Menu
 Schedule a Showing
Schedule a Showing

